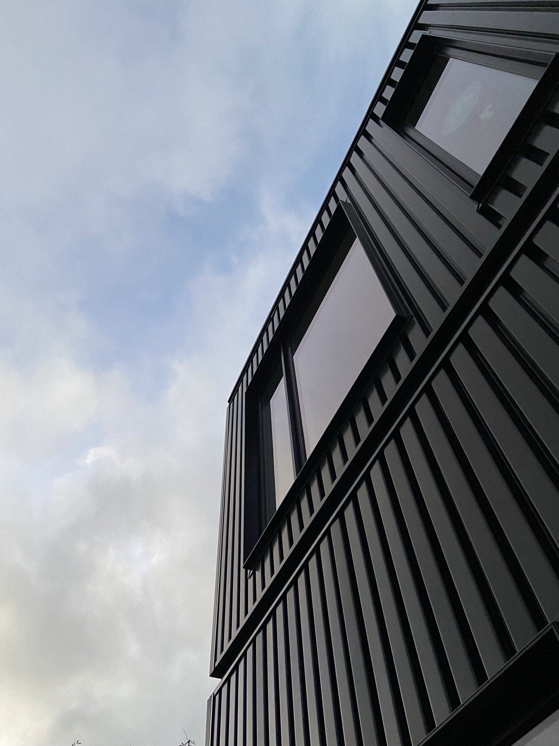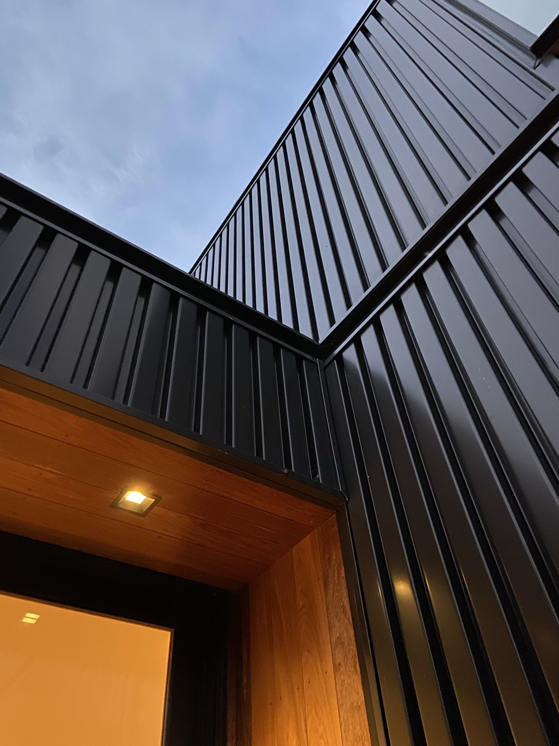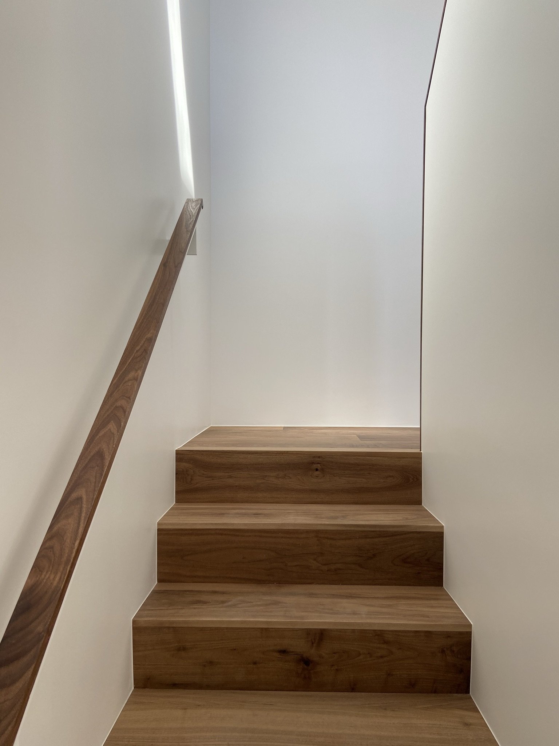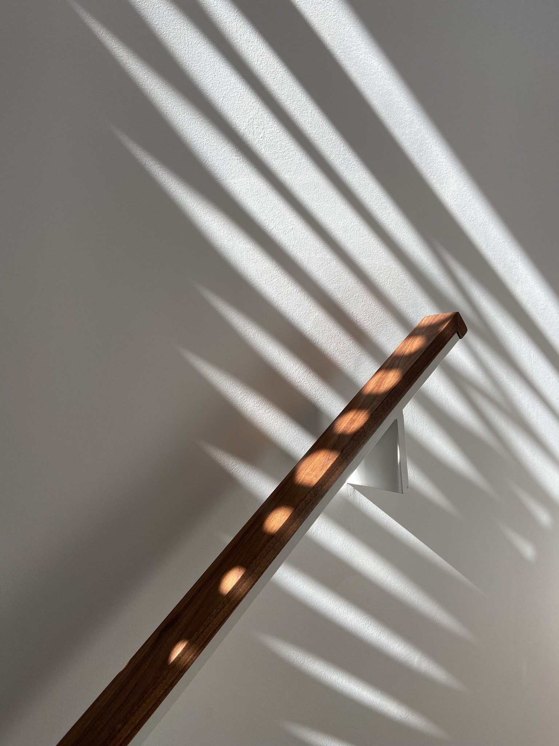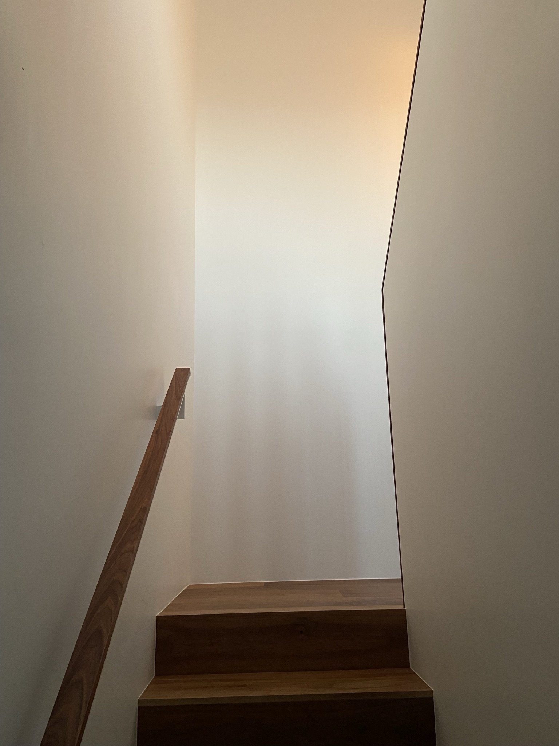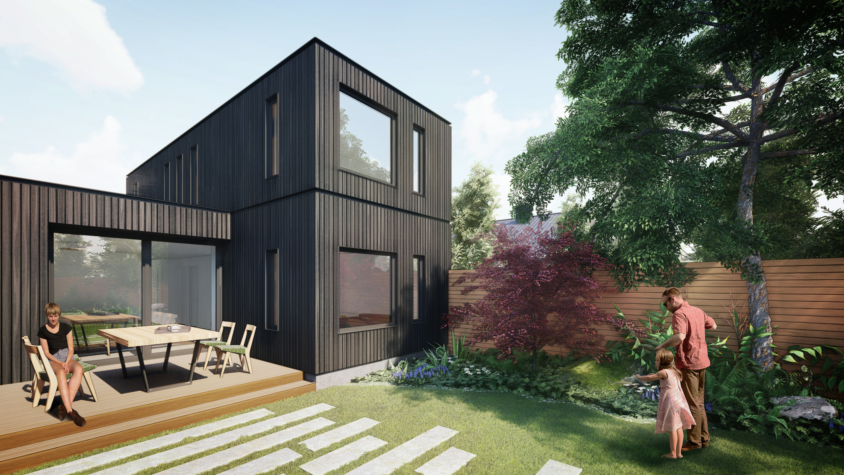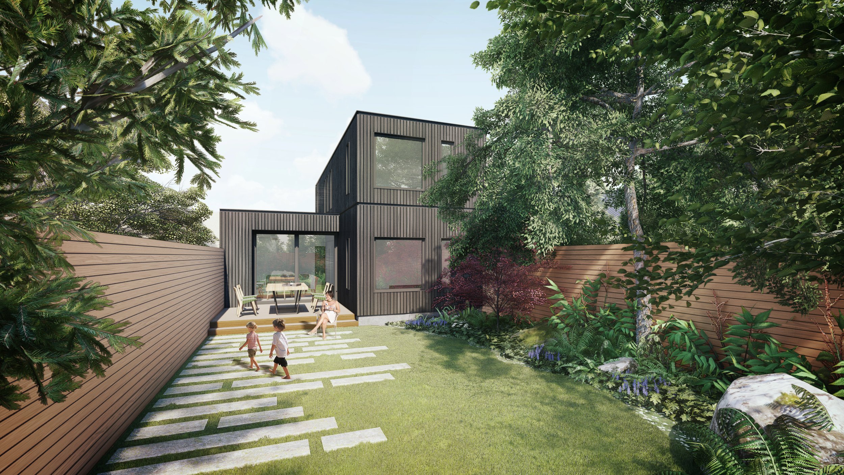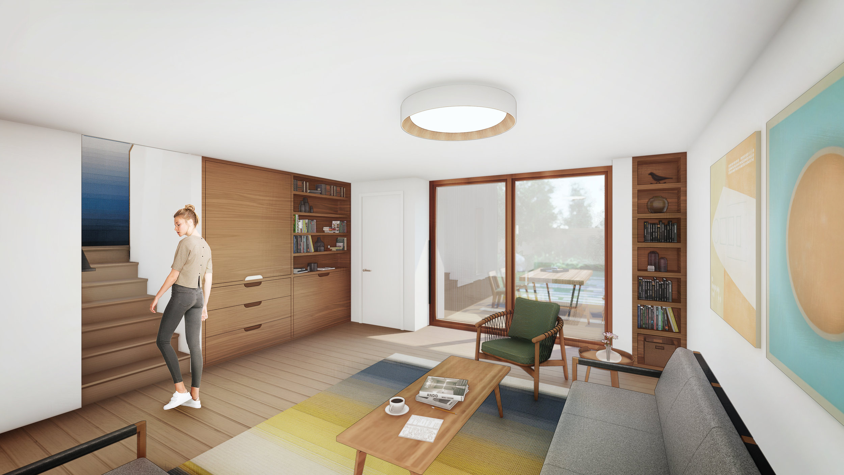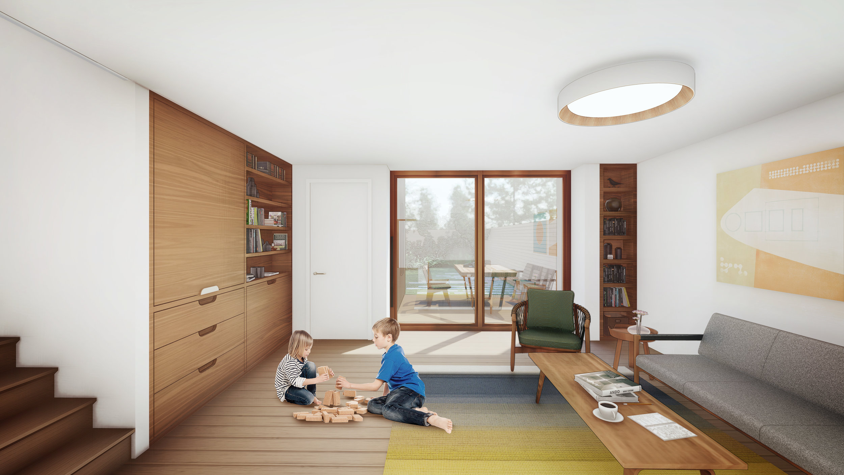Pioche Street
Located on a small urban lot in San Francisco, this three bedroom two bathroom house for a family of four is an addition and renovation of a dilapidated single story home with a modest art deco facade, originally constructed in 1946 during the post war boom. Designed using simple massing with careful proportions, the 2nd floor addition is set back from the street, allowing the original facade to remain largely untouched. Carefully placed windows are oriented in all directions, with views towards the fog rolling in over the western hills. Dark grey corrugated metal siding creates a simple and contemporary exterior presence that changes subtlety based on the color of the sky, and San Francisco's ever present fog. The interiors are modest yet elegant. Richly figured walnut floors and window frames are complimented by pops of vibrant color in the furnishings. Designed on a tight budget, care was taken to avoid wasted space, and the focus was on creating a comfortable living environment that could withstand the playful exuberance of two small children. The living room opens out onto a garden completely populated by native species, connected to the interiors by a large south facing sliding glass door. The garden supports local pollinators and birds, and is drought tolerant, so no irrigation system was necessary. A fire pit provides a point of communal gathering, and focal point for the yard. The comfortable flow between spaces, carefully placed openings, and indoor outdoor connection make for a wonderful urban family home

























